Narrow Your Search...
Pulman Close Batchley, Redditch Offers in the Region Of £315,000
Please enter your starting address in the form input below.
Please refresh the page if trying an alternate address.
- Viewing Redditch Office 01527 61222
- Quiet Cul-De-Sac Location Backing On To Playing Fields
- Within Easy Reach Of Redditch Town Centre, Bus And Train Station
- A Spacious, Well Presented Four/Five Bedroom Detached Family Home
- Open Plan Lounge/Dining Room
- Additional Reception Room/Bedroom Five
- Utility Room And Downstairs Cloakroom
- Master Bedroom With En-Suite Shower Room
- Low Maintenance Rear Garden
- Driveway For Multiple Vehicles
** A MUST VIEW ** 4/5 Bedrooms ** Photovoltaic Panels Fully Owned And Included In The Sale ** Ideally situated within Easy Reach of Redditch Town Centre, Popular Schooling, Bus and Train Stations is this Modern, Well Presented Family Home within a Quiet Cul-De-Sac Location with a Low Maintenance, Private Rear Garden backing on to Playing Fields. The Spacious Interior briefly comprises: Entrance Hall, Lounge with archway through to the Dining Room, Separate Kitchen, Utility Room, Downstairs Cloakroom and an additional Reception Room converted from the original garage which could be an ideal Office, Playroom or Additional Bedroom. Upstairs is the Master Bedroom with En-Suite Shower Room, Double Bedroom Two, Two further Good Sized Bedrooms and Family Bathroom. To the front of the property is a Driveway for multiple vehicles. The property further benefits from Photovoltaic Panels which will be included in the sale. Freehold Property. Council Tax Band D. EPC Band A.
Redditch B97 6HR
Entrance Hall:
Lounge:
17' 2'' max x 13' 1'' min x 13' 7'' max inc stairs x 7' 1'' min (5.23m x 4.14m)
Dining Room:
9' 5'' x 7' 8'' (2.87m x 2.34m)
Kitchen:
9' 4'' x 9' 2'' (2.84m x 2.79m)
Utility Room:
5' 1'' x 5' 1'' (1.55m x 1.55m)
Downstairs Cloakroom:
5' 1'' x 3' 11'' (1.55m x 1.19m)
Reception Room/Bedroom Five:
16' 3'' x 8' 1'' (4.95m x 2.46m)
Landing:
Master Bedroom:
13' 5'' max x 6' 11'' min x 10' 3'' max x 8' 7'' min (4.09m x 3.12m)
En-Suite Shower Room:
6' 2'' x 4' 8'' (1.88m x 1.42m)
Bedroom Two:
11' 9'' x 8' 8'' (3.58m x 2.64m)
Bedroom Three:
10' 10'' max x 5' 6'' min x 8' 9'' max x 5' 8'' min (3.30m x 2.66m)
Bedroom Four:
9' 3'' x 6' 9'' (2.82m x 2.06m)
Family Bathroom:
6' 4'' x 5' 6'' (1.93m x 1.68m)
Outside:
Rear Garden:
Driveway:
Redditch B97 6HR
Click to Enlarge




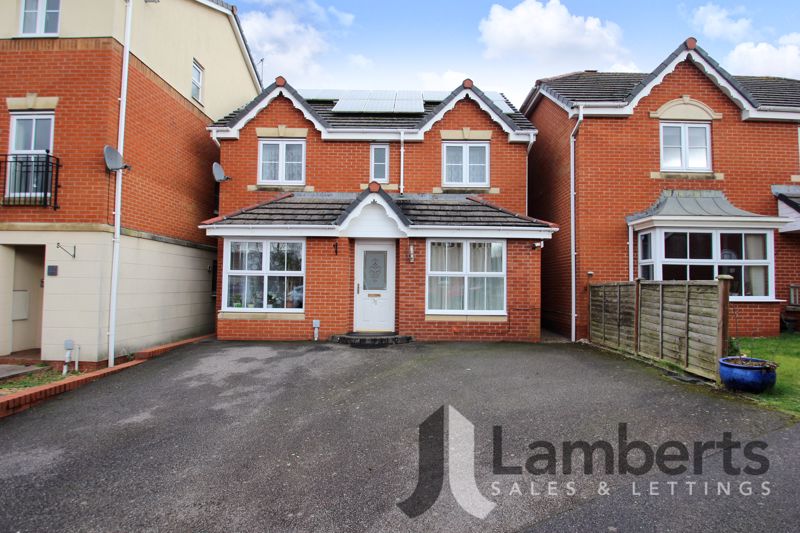
.jpg)


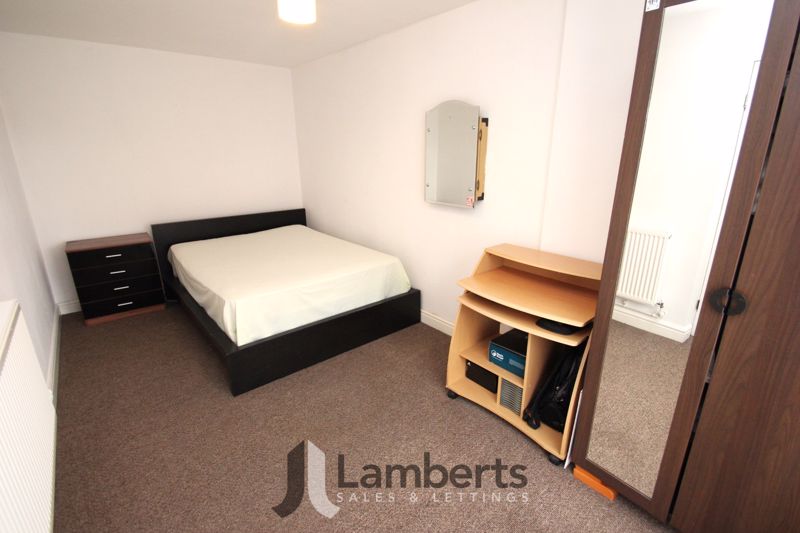


.jpg)
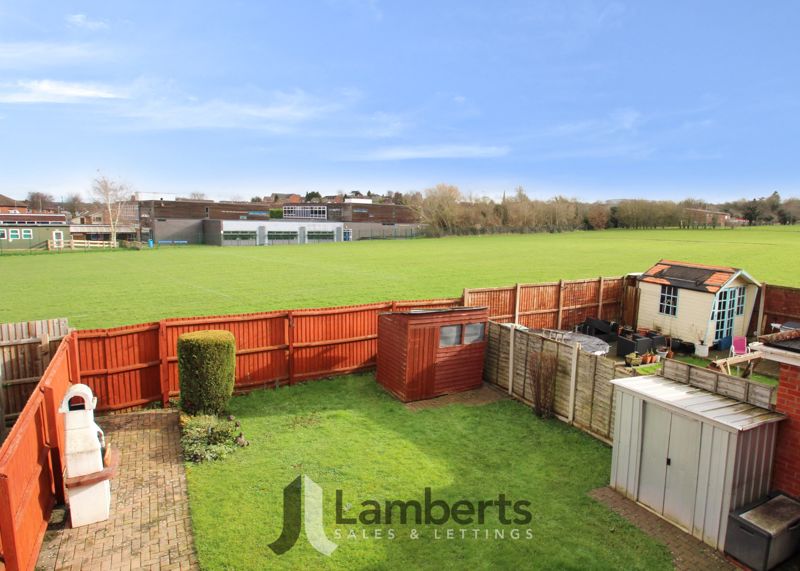
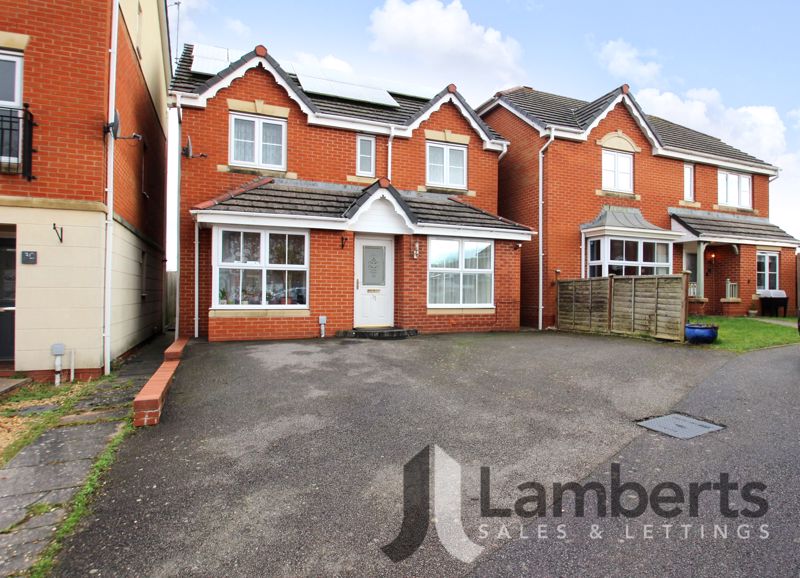
.jpg)

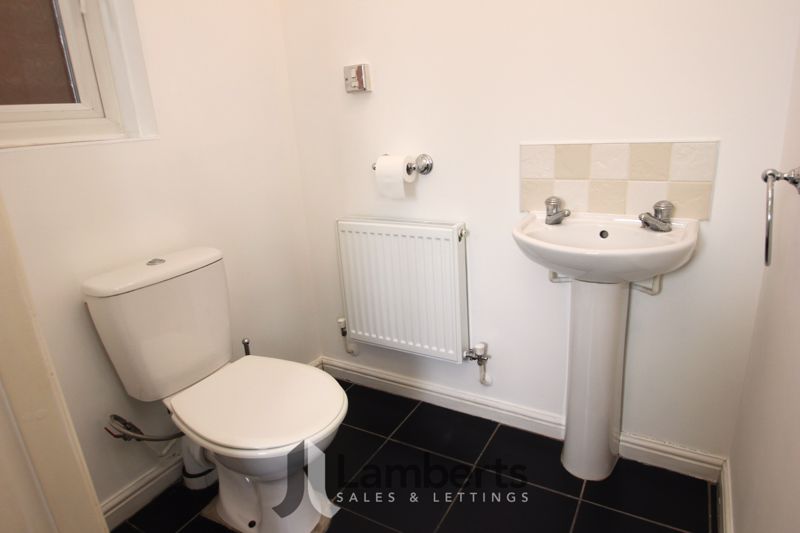
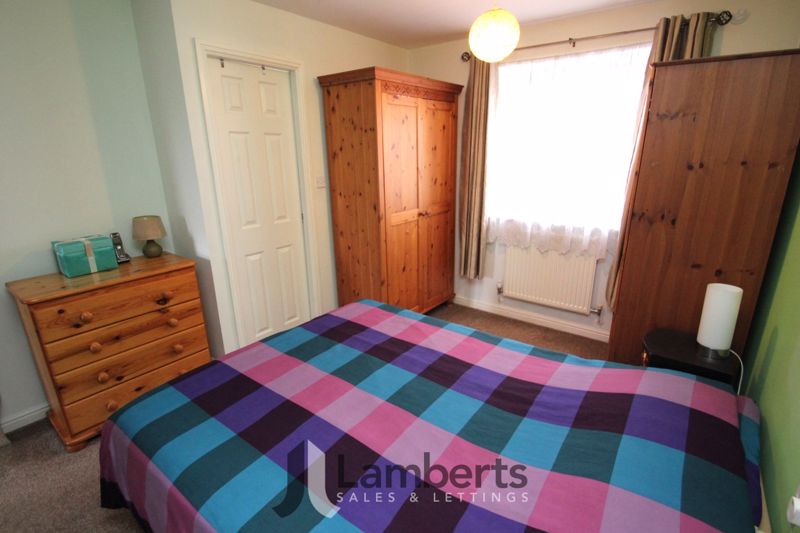
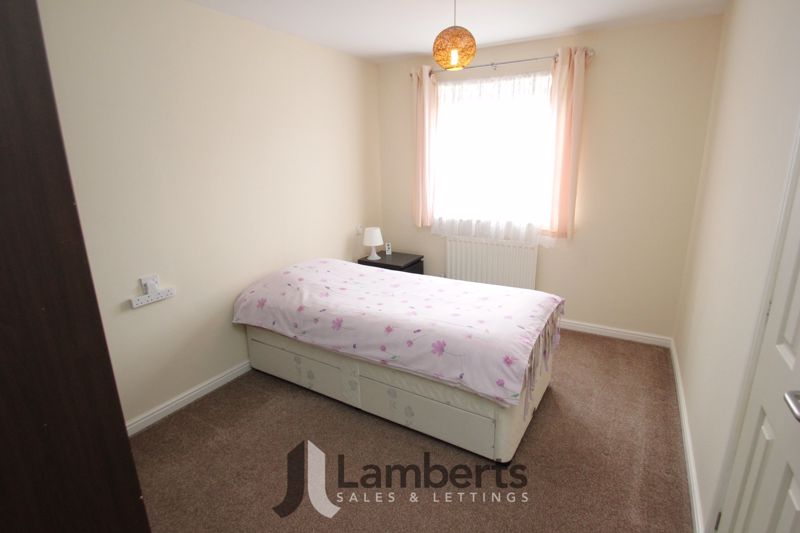

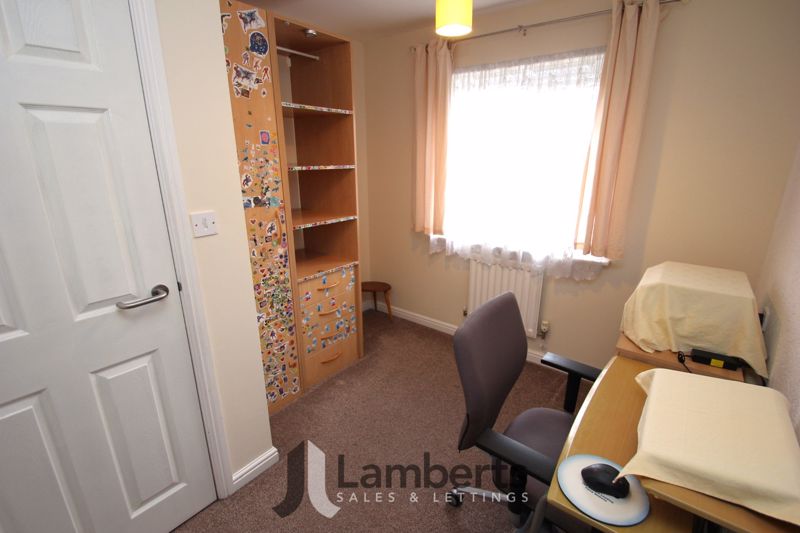
.jpg)
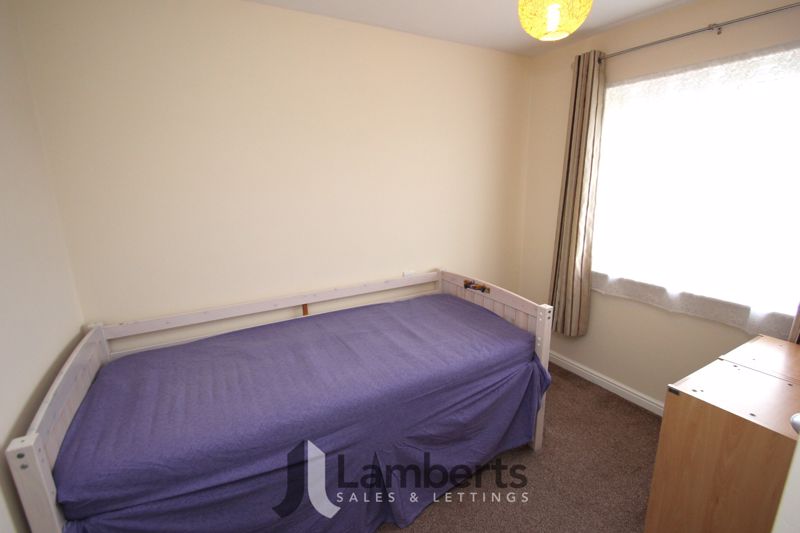

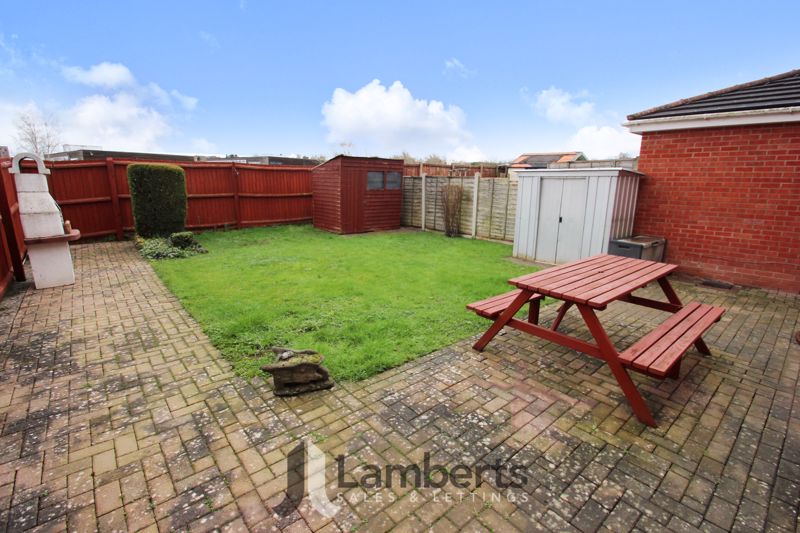
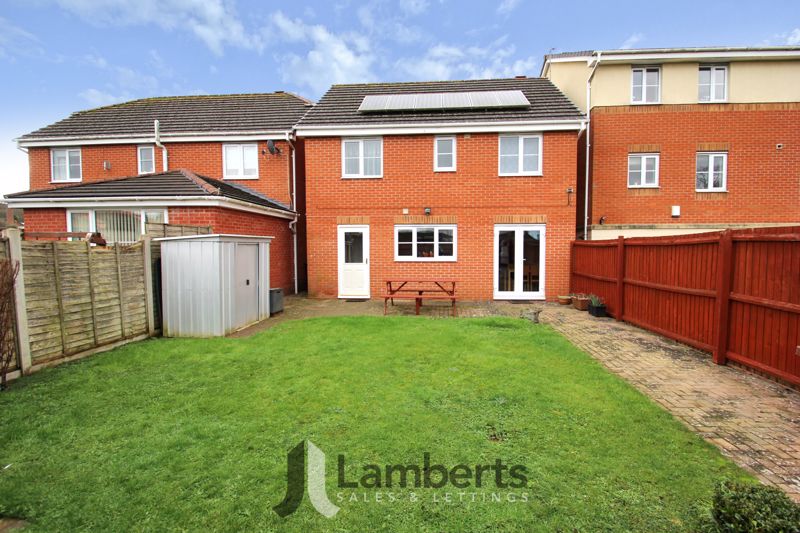

.jpg)





.jpg)


.jpg)






.jpg)













